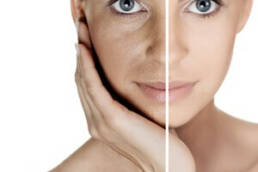White direction
With a clinical look, and more space for nails and lashes, the new design of Zen Lifestyle’s Teviot Place salon directly reflects the direction that the business-and much of the beauty industry- is heading.
Transforming the design ethos of a successful salon from city day spa to modern clinic is a brave move, but as Zen Lifestyle director Kieran Fowley says, “You have to refresh your design before people think you need to not after”.
Kieran and his wife Fiona Fowley have 3 salons in Edinburgh and as the second, in Teviot Place, celebrates its tenth anniversary, the team has given it a total refit. The re-design brings it in line with the look of the newest site in Hanover Street, which opened in 2011 and has a more clinical feel to reflect the growing number of machine based treatments on offer across the group.
Cleaning Up
Previously the Teviot Place site used to have more of a city day spa look with mahogany cabinets and brown pony skin accent walls in the treatment rooms. Following the £90,000 refit, it has an ultra-modern clinical look with white walls, polished white cabinets and chrome lighting. The group’s signature deep purple remains as the accent colour. “We still do a lot of spa type treatments but over the last four years there has been a huge amount of investment in luxury hotel spas across Edinburgh. There is a lot more choice so we don’t command as much of that market as we used to and we wanted to set ourselves apart”, says Kieran Fowley. “At the same time, our clients are looking towards more high-tech results-focused treatments.”
White Out
To achieve a more clinical look the soft lighting has been replaced with white LED lights, which are more energy efficient and also give a brighter light. In the treatment rooms, new lighting rafts allow light to be tailored to suit the treatment. For example, bright white light during waxing where the therapists need to see clearly then softer purple strips for massages. Each room now also has individual climate control and music playlists, again helping tailor the room to the treatment and client.
Other lighting features include the iconic “Mirror Ball” lights by designer Tom Dixon and custom-made drum lights, which create a feature in reception.
On a structural level the refit has also created more space for those treatments that are growing in popularity. With a tightening of the retail area on the ground floor, the nail bar, which was previously a squeeze for two clients, now comfortably seats three and runs parallel to the waiting area in reception to make it a more open, sociable space.
Room For Growth
Meanwhile on the lower ground level a treatment room has been taken out to make way for an extension of the popular tanning room and a whole new brow and lashes bar.
“We first created a brow bar in the Hanover Street salon, offering lash extensions and HD Brows, and it’s really taken off. We also do a lot more nails than we used to”, says Fowley.
The concept of a clinical white high gloss finish in a salon may sound quite cold and unwelcoming but the team at Zen has toned down the starkness using texture rather than colour. Textured wall covering are imported from Holland for the treatment rooms, while the three-dimensional tiles were shipped in from France to create the ripple effect wall in the reception area.
“Our philosophy is that people now have such a wide choice of hotels or restaurants, from a basic Premier Inn through reliable chains to stylish boutique hotels and there’s a shortage of that differentiation in the UK salon market”, says Fowley.
The group’s original salon, which opened in Bruntsfield Place some twenty four years ago, will be their last to get modern clinical re-design treatment.
“I wanted to create a space that is not only contemporary but also inspires confidence in clients “, says Fowley. “Design is more closely interlinked with service that a lot of people think. If you’ve got a modern, professional look it will inspire confidence in clients that your treatments will also be professional.”
SALON STATS
Budget for Re-design: £90,000
Treatment Rooms: Four
Redesign Completed: February 2013
Size: 1,500 sq ft
Download PDF version article
[/mk_button]




